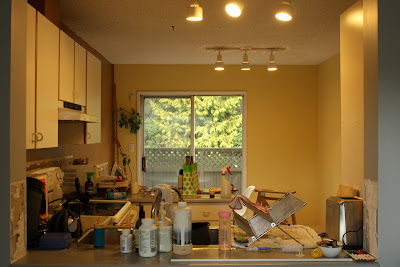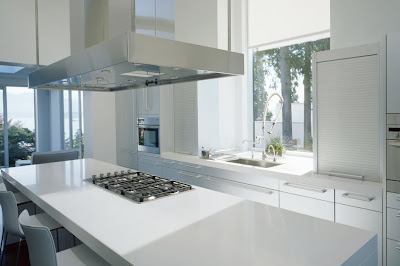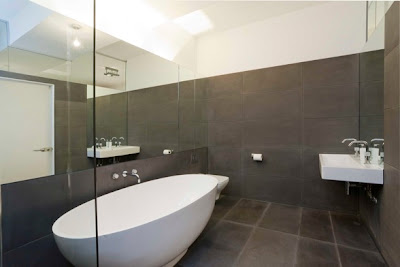my kitchen, finally. i know, it's a bit ridiculous how long it's taken me to share it here. it's been finished for a while now, but we just have been so busy getting ready for our big move. our place sold quickly, and we have bought a new home in victoria, so we are all set to go in about six weeks!
i almost forgot to take any before pictures, so in the two i've got here, we had already removed the backsplash. the tiles were a pukey grey-pink-speckled mess. went SO well with the lovely shade of brown on the wall. i never even had the heart to paint that room, i loathed the kitchen so much i didn't want to expend any energy trying to make it better until we were able to renovate.


without any further ado, a few pics of our little kitchen, along with a few notes at the end about the materials we used. i hope you like it!

my husband painstakingly scraped the popcorn coating off the ceiling, then patched and painted the drywall. i am so glad he did, it made a world of difference. we installed lots of potlights, and i love how bright it is. we also extended the cabinets to the ceiling, it's a no-brainer, but makes a world of difference for storage.
we didn't replace our appliances, as we had bought new ones when we moved in just over three years ago. we changed the layout only a tiny bit, moving the range out a little from the corner to accommodate a half-moon pullout system {love!!} and removing the short peninsula that had been where the bank of drawers is now. it opened the kitchen up perfectly, it felt so cramped before.
we also added the cabinetry and workspace along the left in the photo above. that wall was bare before, and it made much more sense to include some cabinets and a pantry unit there for extra storage, and a perfect space for me to work.
i think it turned out really well. it certainly isn't my dream kitchen, but the finishes are ones we love, and we definitely learned a lot along the way. we didn't want to do anything in the way of moving fixtures or walls, and so we worked essentially with the space the way it was. that being said, we absolutely love our new kitchen, it is light + bright + modern, and totally "us". i am also happy that my beloved eames shell chairs fit right in, they looked a little out of place in our old ugly kitchen!
cabinets :: ikea, with applad white fronts {white flat-panel cabinets are our favourite, and they fit the budget!}, along with some horizontal aluminum-framed glass cabinets.
countertops :: eco by cosentino, in crystal ash. we really liked the eco aspect, definitely tried to incorporate some earth-friendly choices in our kitchen. we opted for a modern-style 3/4" profile with flat edges. i love them, probably my favourite part of the kitchen.
backsplash :: pale aqua glass 2"x6" narrow subway tiles. we opted for a stacked installation, i like the more modern look of the vertical lines.
flooring :: forbo marmoleum plank, in volcanic ash. i adore this floor! it is warm and forgiving to stand on, comfortable underfoot, and it looks great. we chose the click, which is a floating floor system, and the seams are so tight you can barely see them. a word to the wise, the floors do scratch a little, but i find that it just melds into the pattern and creates a bit of a patina. overall, i love it.
workspace surface :: 3/4" natural bamboo ply by plyboo. love. love. warms up the kitchen really nicely, and is a wonderful surface to work on. it's a bit soft, so i wouldn't necessarily recommend it for use as a prep surface in the kitchen.
pendant light :: brushed nickel fresnel lens pendant fixture by progress lighting. i am in love with this light. it brings the right amount of industrial edge, but is still modern and polished-looking. it also has the most clever hinge-style access to change the bulb. it's the little things! i ordered mine through home depot, and it was a lot less expensive than it is on the progress site!
that's about it, i guess! thanks for taking a tour of my kitchen with me, hope you liked it.
















































